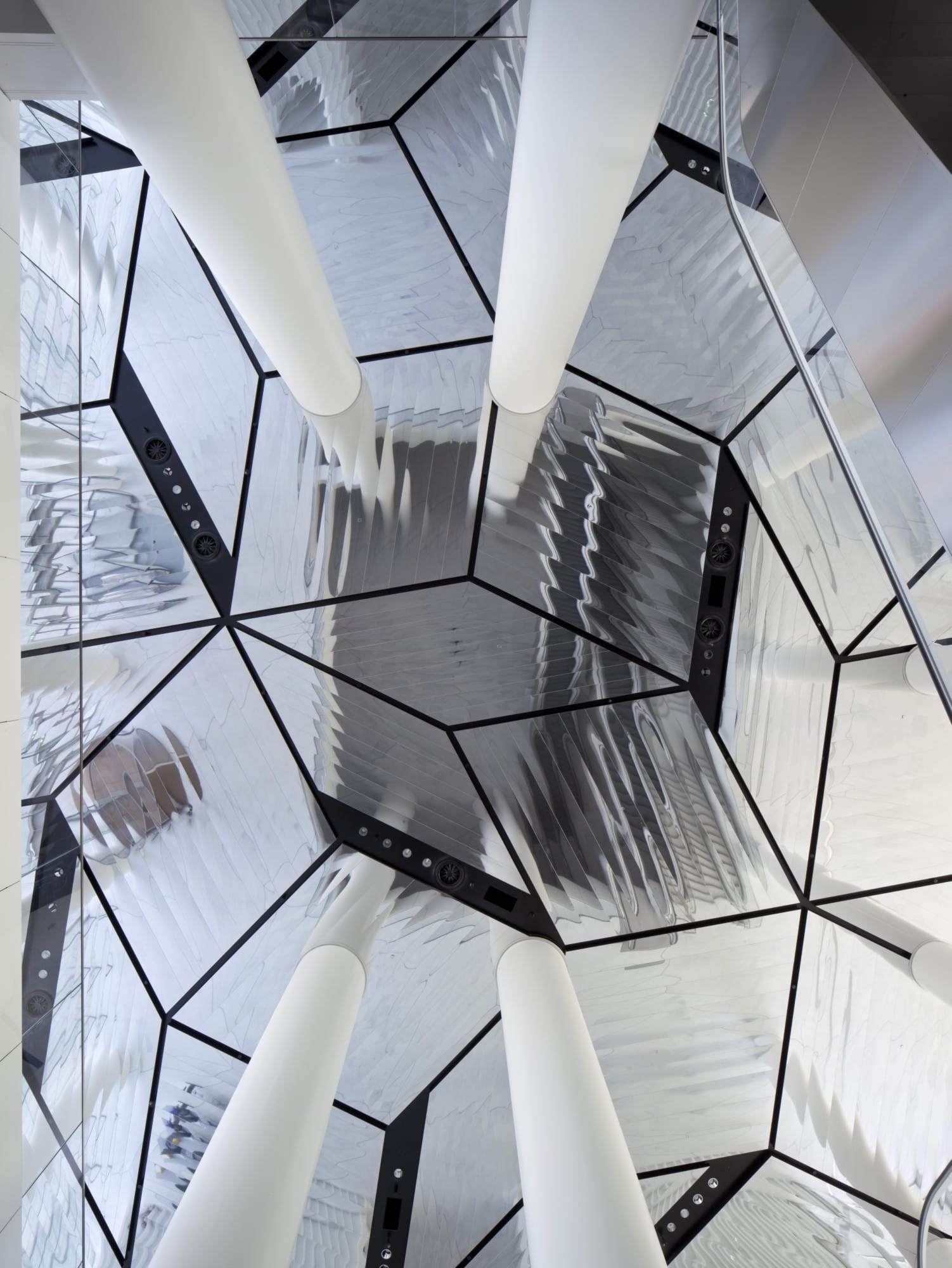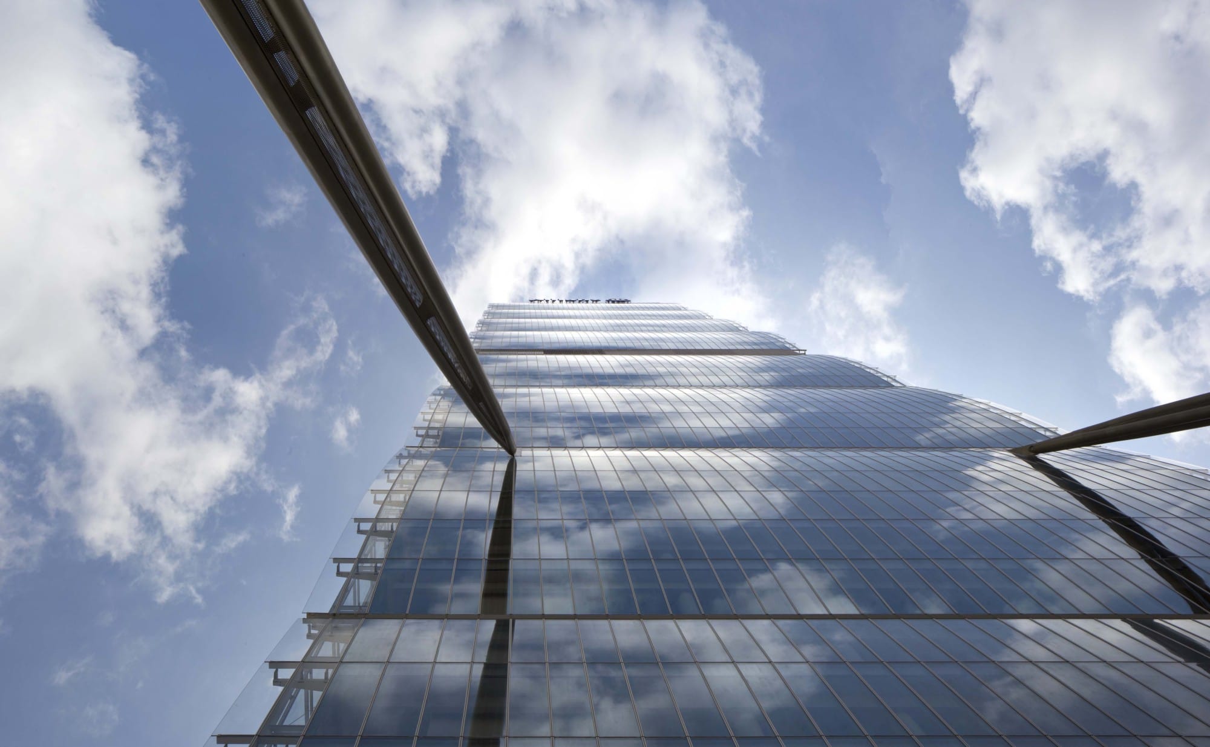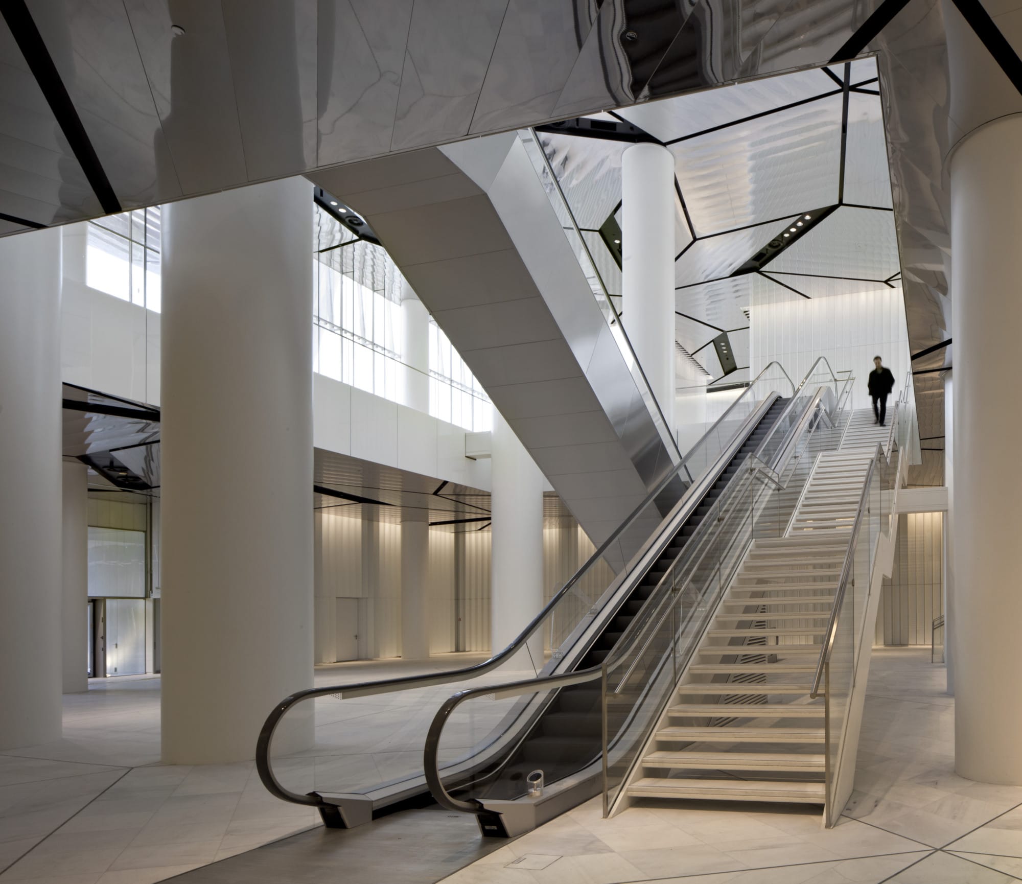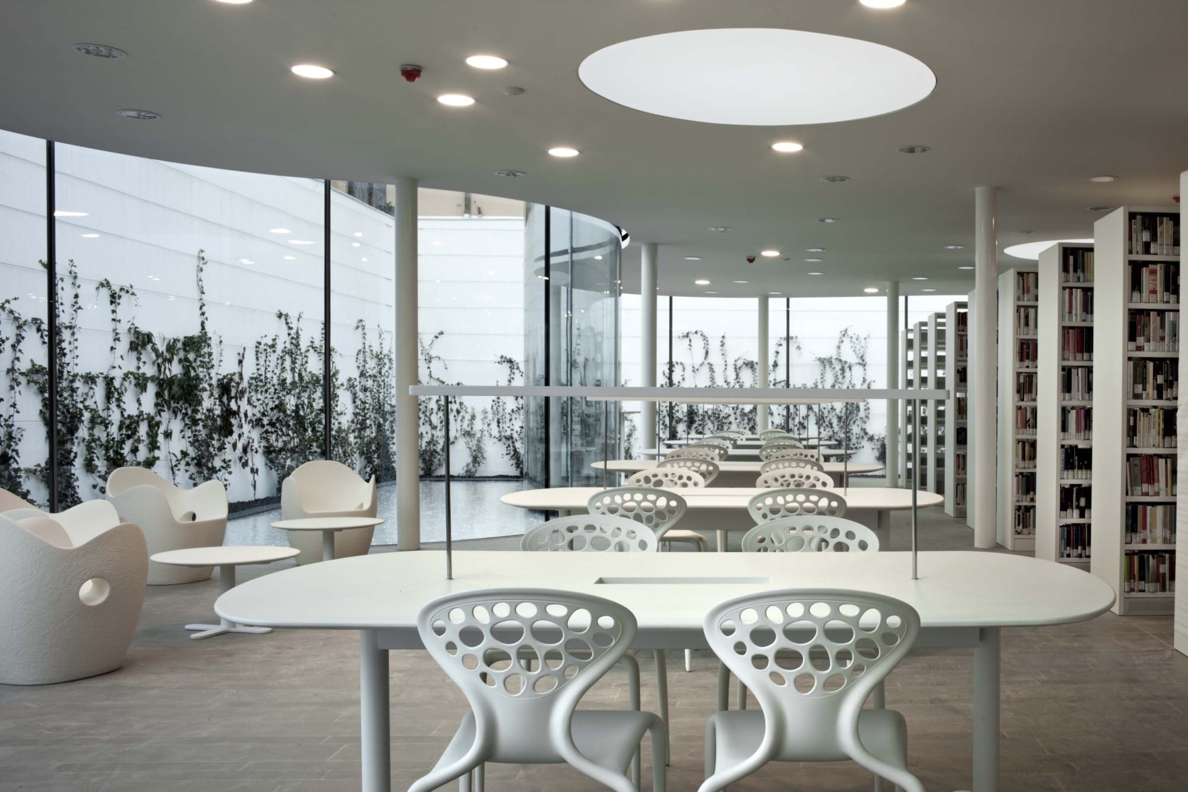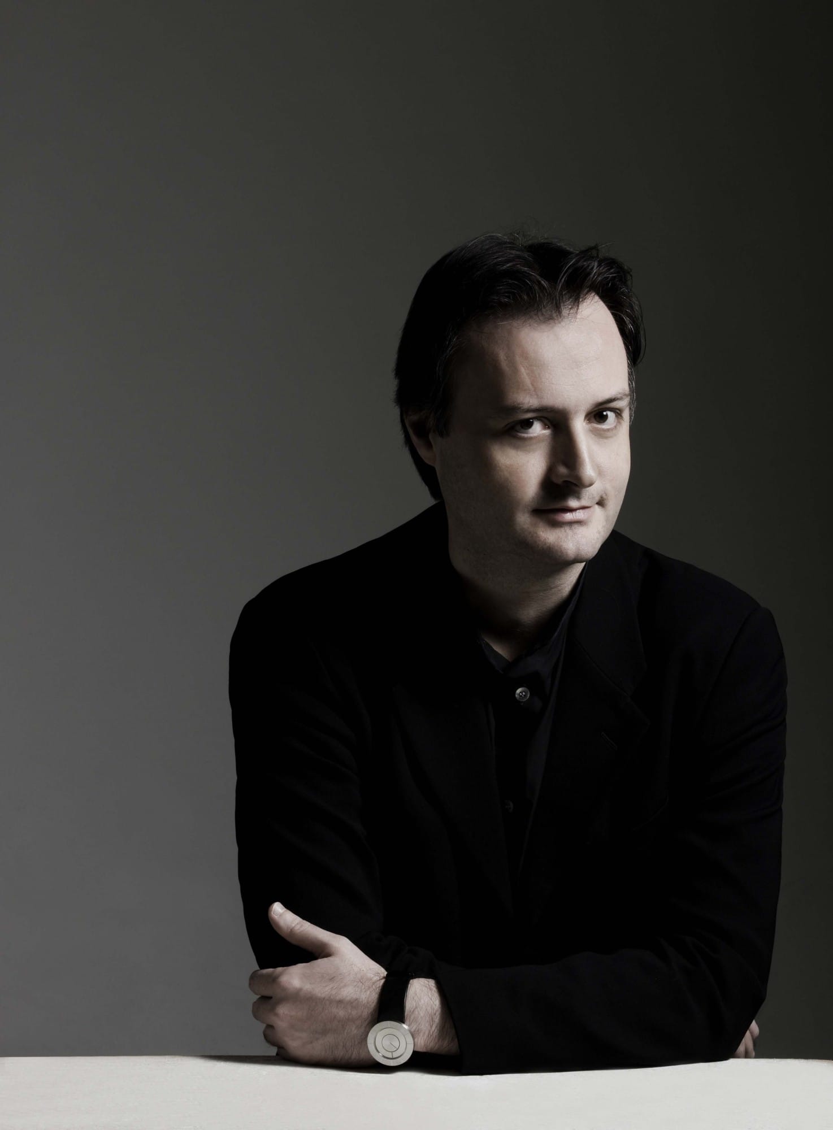As our society is becoming more mobile and flexible, many architects are necessarily creating multipurpose open spaces. Andrea Maffei is one of them. As an Italian associate of prominent Japanese architect Arata Isozaki, Maffei has co-designed the tallest skyscraper in Italy, Turin Olympic Hockey Stadium and the public library in Maranello. All of them are designed to fit a flexible and mobile way of living.
One of his recent projects is the development of the fifty-story office tower in CityLife, which has become a progressive futuristic residential, commercial and business area in the northwest of Milan. “Our way of working has changed a lot. There are many different kinds of jobs and there are also an increasing number of co-working spaces. Not everyone goes to the office everyday or spends all day in the office. For example, in any office of Siemens, no one has a desk, only a box. Their workers take a box when they arrive in the morning and sit wherever they want”. He explains how our space is transforming to accommodate the different needs and expectations. The style of co-working is no longer a privilege of freelancers and start-ups, but large international corporations are also exploring workplace culture and design.
“The Endless Tower”, as he calls it, reaches a height of 207 meters and is part of Milan's urban projects in the fair trade area. The panoramic lift is also an idea of futuristic space and infinite time. It takes only a minute to go up to the top floor and has a capacity of moving hundreds of people at once. The concept of creating a simple, flexible workspace such as the CityLife tower seems to be a clear interpretation of what a contemporary office should be.
Pala Alpitour in Turin is another example of multi-purpose open space which he co-designed with Isozaki. The venue, located in the Santa Rita district, was built originally to host the ice hockey games for the 2006 Winter Olympics. The rectangular futuristic building is spread over four levels which are divided into the upperground and the underground. Because of the flexible system of movable structures, the largest indoor arena in Italy has become a place that can be used potentially for anything from Euroleague to concerts, trade shows, and other events. Since the Olympics, the venue has been used for some musical shows such as the Notre Dame de Paris, as well as Bob Dylan, Madonna, Rihanna and Peter Gabriel concerts. “We kept the world sport stadium structure and transformed it into a flexible space”, which was one of /Maffei's most enjoyable projects along with the collaboration with Isozaki.
As he worked and lived in Japan from 1997 to 2004, Maffei's cross-cultural experience is certainly visible in the projects, featuring functionality, and a balanced mix of tradition, contemporary elements and simplicity. “Tokyo was very interesting. It's so futuristic, especially coming from Europe. I also like the mechanical underground system of the city. You can move very fast and efficiently”. As he adds with a laugh, “we live in a country of improvisation”, which is the complete opposite of Japan. Combining Italian creativity and Japanese innovation, Maffei says “a dream project could be a development of skyscraper in Tokyo or a kind of cultural space like a museum in Japan”.

